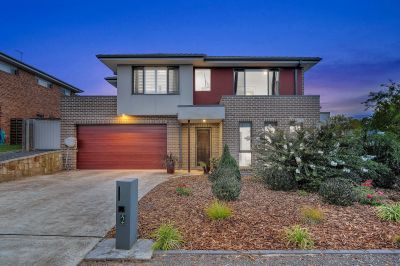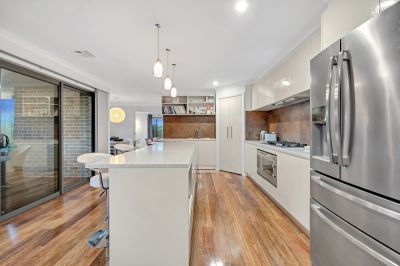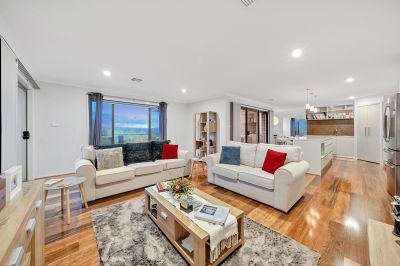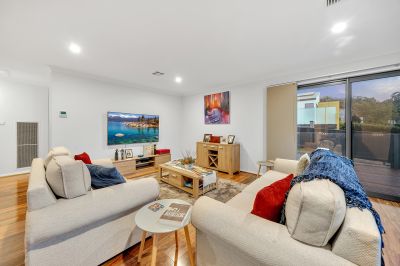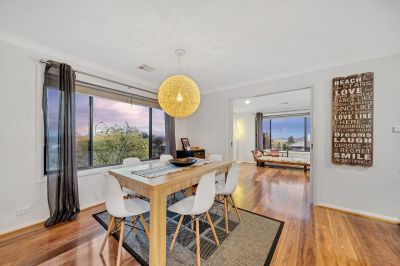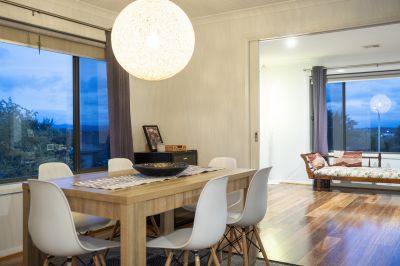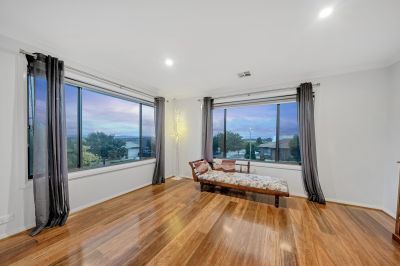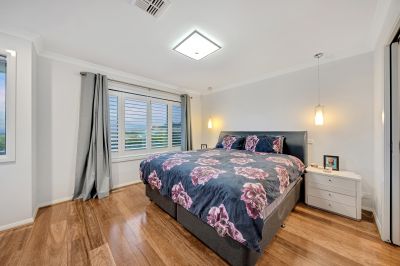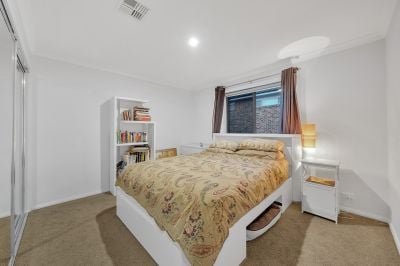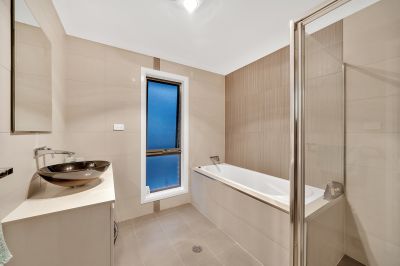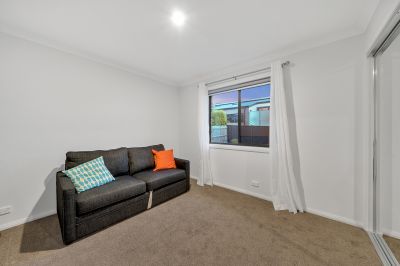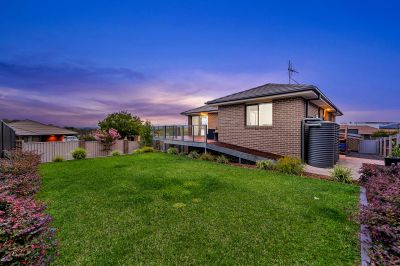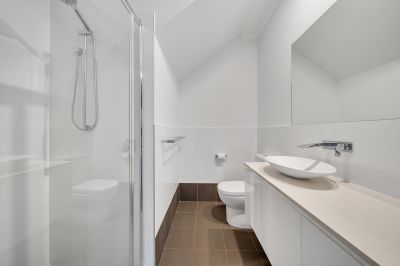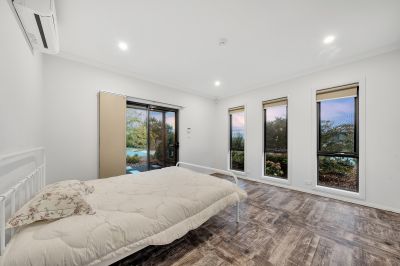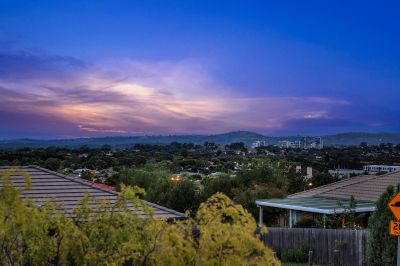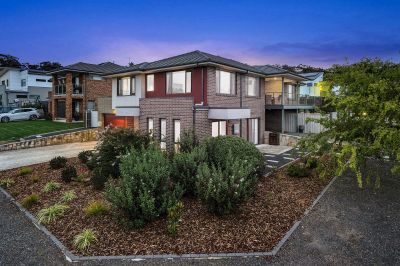2 Gauci Street, Casey
ELEVATED FAMILY HOME
Positioned on a large, corner block 2 Gauci Street takes advantage of the North Easterly aspect by offering 180-degree views and an expansive living and entertaining area.
A multi-generational home perfect for growing or extended families. Featuring a functional kitchen with 3 metre island bench, walk in pantry, quality 900mm appliances including externally ducted range hood, 6 burner gas cook top, oven, Bosch dishwasher and double bowl sink.
When required this home comes equipped with ducted heating and cooling to the upper floor and a split system to the downstairs bedroom. Perfect for working from home or running a small business with easy private access and plenty of off street parking arrangements.
Showcasing four bedrooms, three bathrooms, large two car garage, under home workshop/ storage area, multiple living areas, landscaped gardens and large entertainers' deck with stunning views.
Key Features:
+ North Easterly aspect
+ Elevated position on a quiet street
+ 900mm kitchen appliances
+ 3m island bench in kitchen with hidden power points
+ Open plan living and dining off kitchen with access to covered deck
+ Engineered timber floors upper floor (bedrooms are carpeted)
+ Two living areas
+ Segregated master bedroom with walk in robe and ensuite
+ Plantation shutters to master bedroom
+ High quality security screens throughout
+ Dual bathroom vanities in ensuite
+ Floor to ceiling tiling in upper floor bathrooms
+ Rain shower head and handheld in upper floor bathrooms
+ Bathtub
+ Reinforced/ engineered deck, perfect for an outdoor Spa
+ Undercover deck with outdoor ceiling fan
+ 4000L water tank – connected to laundry cold water, toilets, external taps
+ Abundance of off street parking options
+ Security alarm system
+ Ducted vacuum
+ Water irrigation system
+ New community park currently under construction in Casey (expected completion mid/ late 2024)
+ 2 minute drive or 1km walk to Casey market town (supermarkets, multiple cafes and dining options, fitness centre, pharmacy + many more)
Statistics (below figures are approximate):
+ Block size: 635m²
+ Internal: 223m² (including lower floor office/ studio area)
+ Garage: 45m²
+ Total under roof line: 271m²
+ Build complete: 2015
+ EER: 4.5
+ Land rates: $3,031 per annum
+ Land Tax: $5,096 per annum
A multi-generational home perfect for growing or extended families. Featuring a functional kitchen with 3 metre island bench, walk in pantry, quality 900mm appliances including externally ducted range hood, 6 burner gas cook top, oven, Bosch dishwasher and double bowl sink.
When required this home comes equipped with ducted heating and cooling to the upper floor and a split system to the downstairs bedroom. Perfect for working from home or running a small business with easy private access and plenty of off street parking arrangements.
Showcasing four bedrooms, three bathrooms, large two car garage, under home workshop/ storage area, multiple living areas, landscaped gardens and large entertainers' deck with stunning views.
Key Features:
+ North Easterly aspect
+ Elevated position on a quiet street
+ 900mm kitchen appliances
+ 3m island bench in kitchen with hidden power points
+ Open plan living and dining off kitchen with access to covered deck
+ Engineered timber floors upper floor (bedrooms are carpeted)
+ Two living areas
+ Segregated master bedroom with walk in robe and ensuite
+ Plantation shutters to master bedroom
+ High quality security screens throughout
+ Dual bathroom vanities in ensuite
+ Floor to ceiling tiling in upper floor bathrooms
+ Rain shower head and handheld in upper floor bathrooms
+ Bathtub
+ Reinforced/ engineered deck, perfect for an outdoor Spa
+ Undercover deck with outdoor ceiling fan
+ 4000L water tank – connected to laundry cold water, toilets, external taps
+ Abundance of off street parking options
+ Security alarm system
+ Ducted vacuum
+ Water irrigation system
+ New community park currently under construction in Casey (expected completion mid/ late 2024)
+ 2 minute drive or 1km walk to Casey market town (supermarkets, multiple cafes and dining options, fitness centre, pharmacy + many more)
Statistics (below figures are approximate):
+ Block size: 635m²
+ Internal: 223m² (including lower floor office/ studio area)
+ Garage: 45m²
+ Total under roof line: 271m²
+ Build complete: 2015
+ EER: 4.5
+ Land rates: $3,031 per annum
+ Land Tax: $5,096 per annum
Contact The Agent
overview
-
1P1410
-
$ 1,248,500
-
House
-
Sold
-
2 Gauci Street Casey ACT
-
4
-
3
-
2
-
635 sqm
-
2
-
4.5

